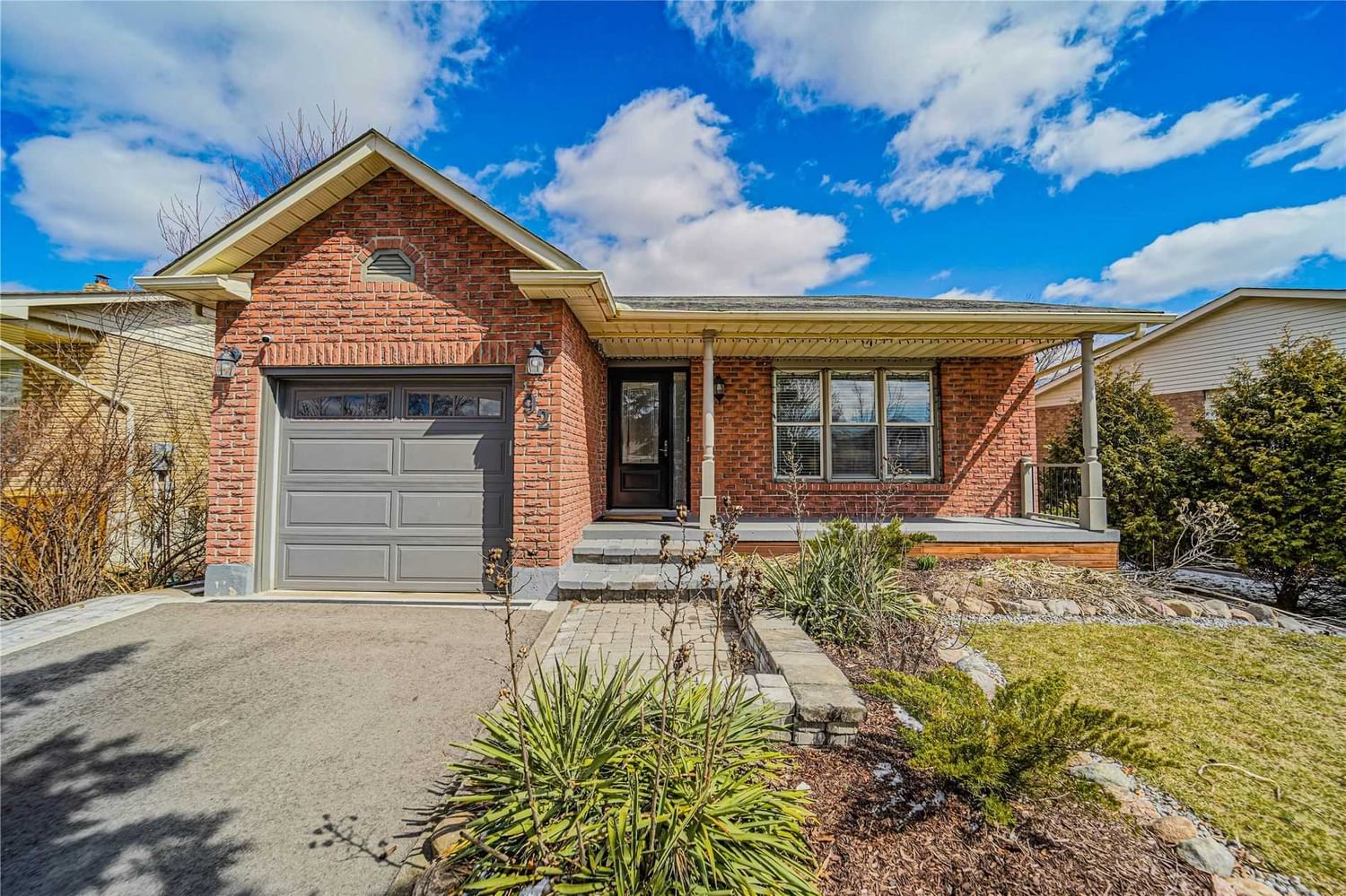$844,888
$***,***
3+1-Bed
3-Bath
Listed on 4/1/23
Listed by RE/MAX HALLMARK FIRST GROUP REALTY LTD., BROKERAGE
Welcome To This Charming Home With Above Average Of Quality Workmanship. A Well Designed Detached 4 Level Backsplit & Spent Thousands Of Makeover Updates: Crown Mouldings, Porcelain Tiles In The Main 4 Pc Bath,Quartz Countertops , Updated Modern Kitchen With Floating Shelves , All Baths Were Fully Renovated , Pot Lights, Retro Style Powder Room With Chandelier And The List Goes On! The Kitchen Overlooks The Large Family Room W/ Fireplace & W/Out To A Covered Deck . Great For Entertainment! The Finished Basement Has A Rec. Rm, Brick Veneer Walls,3 Pc Bath, 4th Bedroom , Full Laundry Rm & A Crawl Space For Storage . Located @ A Family Friendly Area In Oshawa/Whitby Border, Close To Schools, Transit,Shops, Hwy 401.407,412. A Must See !
Garage Access, Interlocking Front Porch, Full Concrete Porch, Cabinet Type Vanity , Stand Alone Tub, Frameless Shower Enclosure, Real Wood Shiplap Walls.
E6002421
Detached, Backsplit 4
7+3
3+1
3
1
Attached
5
Central Air
Finished
Y
Brick
Forced Air
Y
$4,904.81 (2023)
0.00x65.14 (Feet) - Irregular
